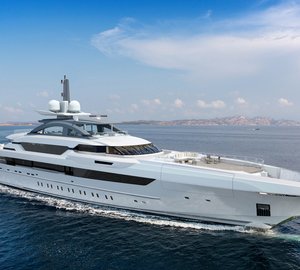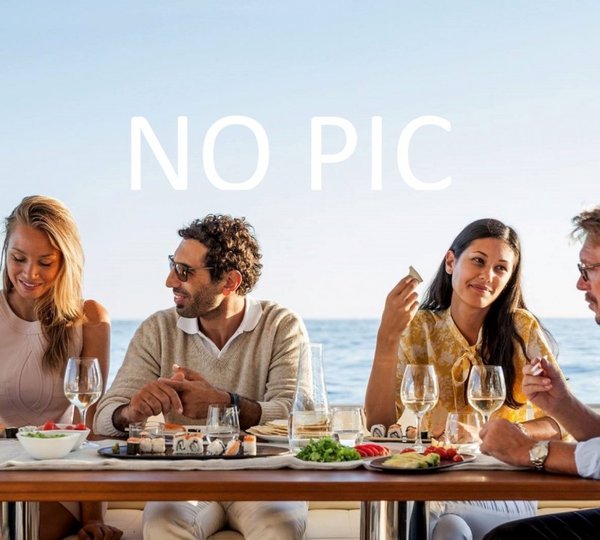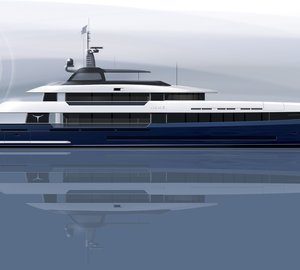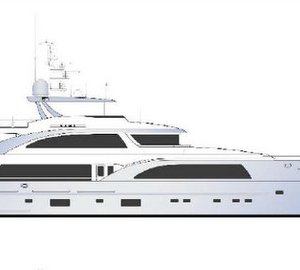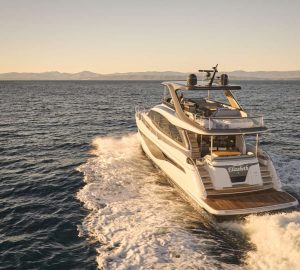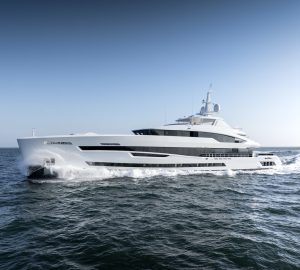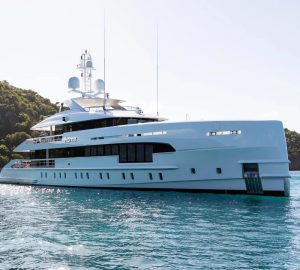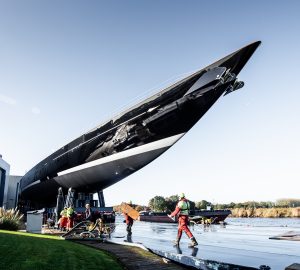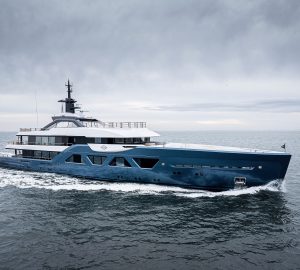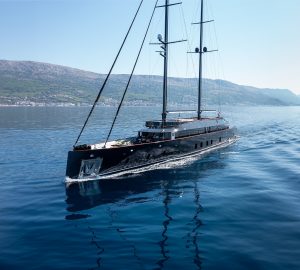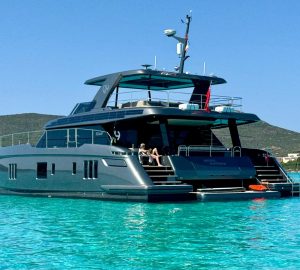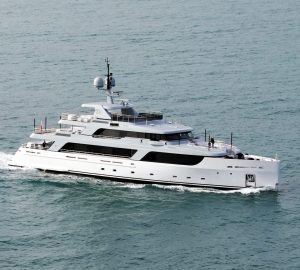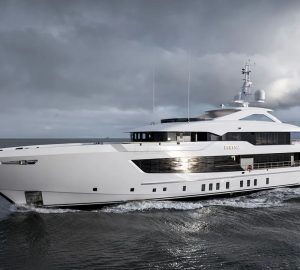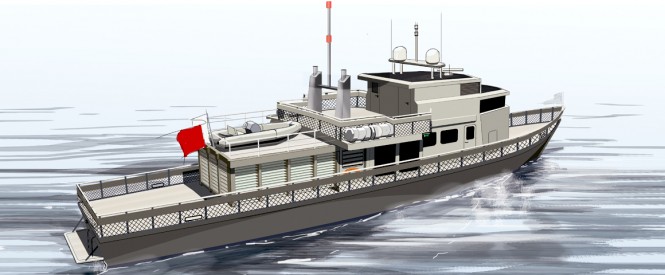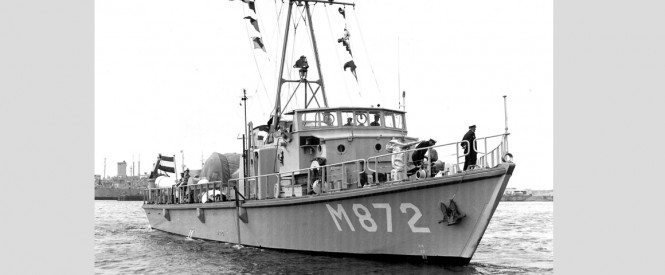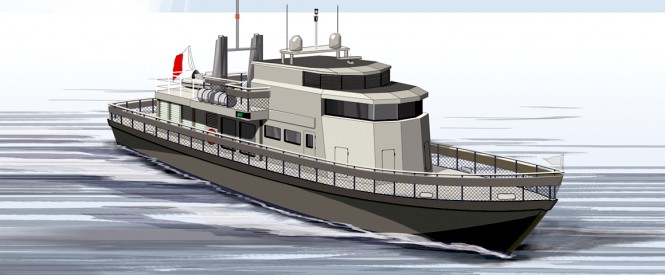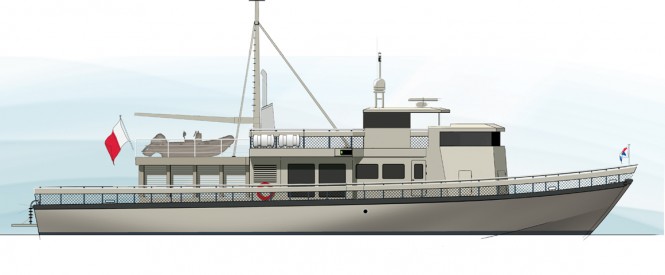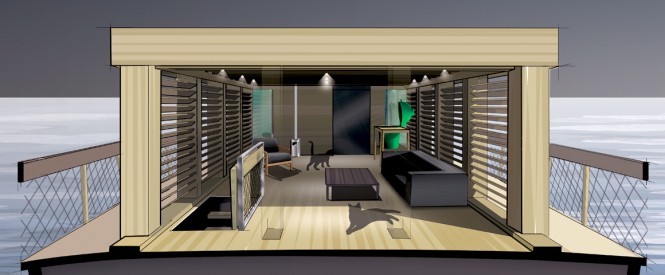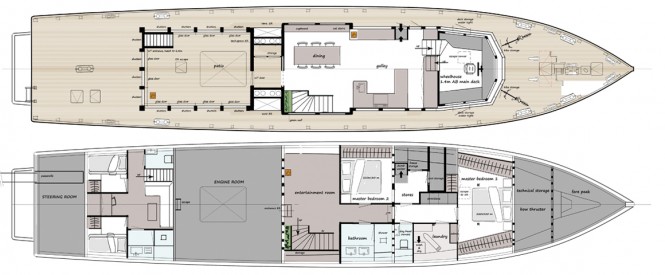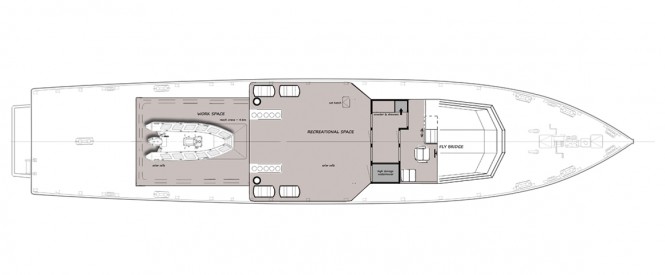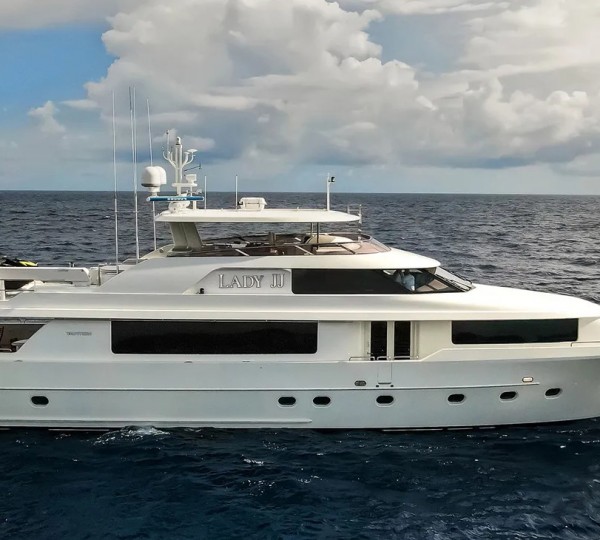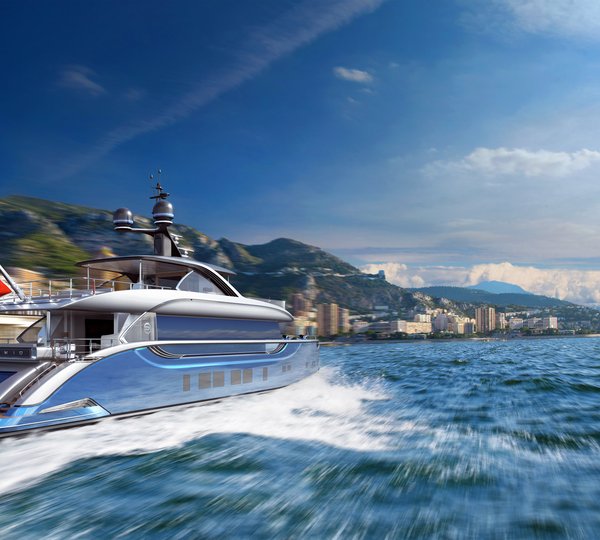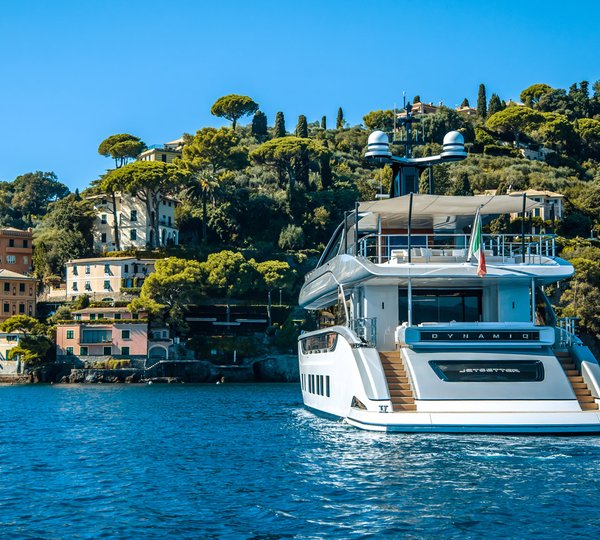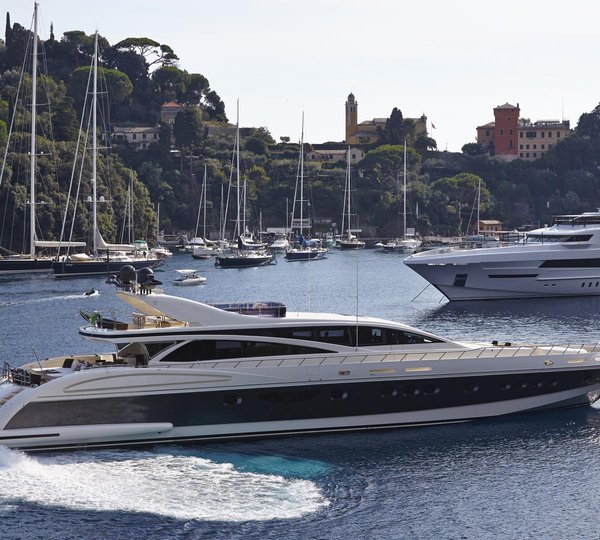Dutch design studio, Sea Level Yacht Design & Engineering, is used to working on aluminium and steel superyachts. However, at the start of 2014, it received an unusual 33m motor yacht refit project, involving materials of a different nature from those used on yachts.
When the studio first met their clients, they told them they had recently purchased a very interesting vessel with a rich history. Their ambition was to refit it so that it could be used for sailing the Mediterranean throughout the year, allowing them (and their four cats!) to enjoy the outdoor life in the same way they do at home.
The vessel turned out to be one of sixteen 33-metre minesweepers built for the Dutch navy in the 1960s. Its original purpose was to detect and destroy German mines from WWII that had ended up in the North Sea (some of which are still there today). The hull was constructed to withstand the impact of a 300 kg blast at a depth of eight metres and a distance of 50 metres. The vessel therefore had a 5.5 cm teak shell and Iroko frames measuring 10 cm by 13 cm, placed at 35 cm intervals.
The clients also indicated their desire to maintain the character of the original vessel. With this in mind, the construction, technology and detailing of the original minesweeper were to remain visible in the hull, generating an industrial and functional ambiance.
The hull will have two spacious owner’s cabins forward including office space and a lounge area, with two guest cabins with a separate lounge located aft. The front part of the superstructure is inspired by deckhouses on patrol vessels, with simple, functional shapes that could be easily constructed in wood, with the deck beams and technical details in sight. The front of the deckhouse includes the wheelhouse and the galley as well as storage space for bicycles, fitness/rowing machines and the like.
The rear of the deckhouse will feature a veranda, allowing the owners to enjoy al fresco relaxation and sea views all year round. The studio wanted to create something robust that had not been seen onboard other yachts before. Inspired by the porches (verandas) of American beach homes, they used broad, coarse beams and joists with shutters in between.
Behind the shutters are sliding glass panels, similar to terraces and verandas on shore. The shutters create a subtle dimmed light and enable the cool sea breeze to blow inside without allowing the cats to sneak on deck. The glass panels can easily be opened and closed by hand to create an agreeable environment on the veranda at all times. The diesel heater provides comfortable heat for reading a novel or enjoying ocean views on colder nights.
Every outdoor living experience demands a barbeque… Or, in this case, a Big Green Egg. Thanks to the glass panels; frying a delicious steak or tasty piece of fish on the grill will be a piece of cake.
This project is an enormous challenge and the studio was soon forced to move outside their comfort zone. The team at Sea Level is used to working on superyachts with varying budgets and as few visible technical details as possible. It was very inspiring to work on an existing vessel with a limited budget. But there were also similarities to their work on superyachts, where the focus is always on creating maximum fun and comfort on the water.
The refit is currently underway at a yard in the Netherlands and delivery is scheduled for 2015.

