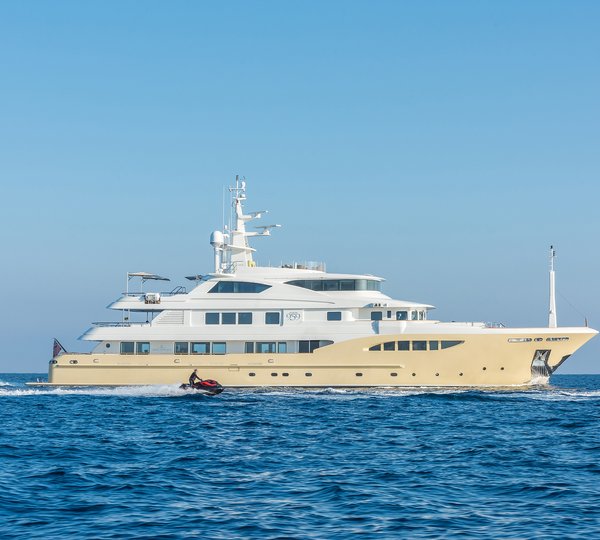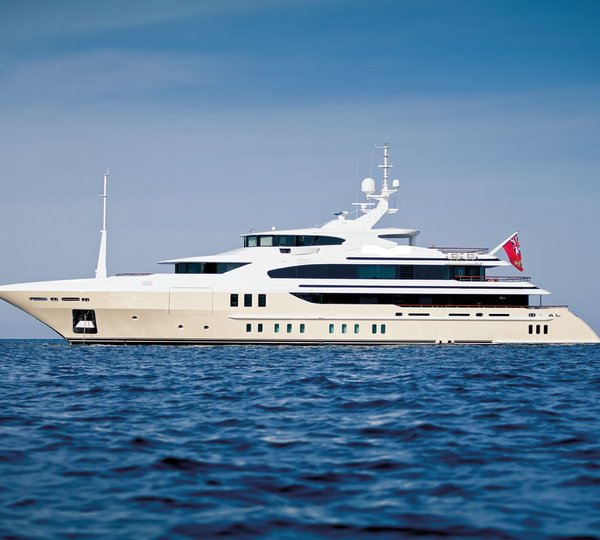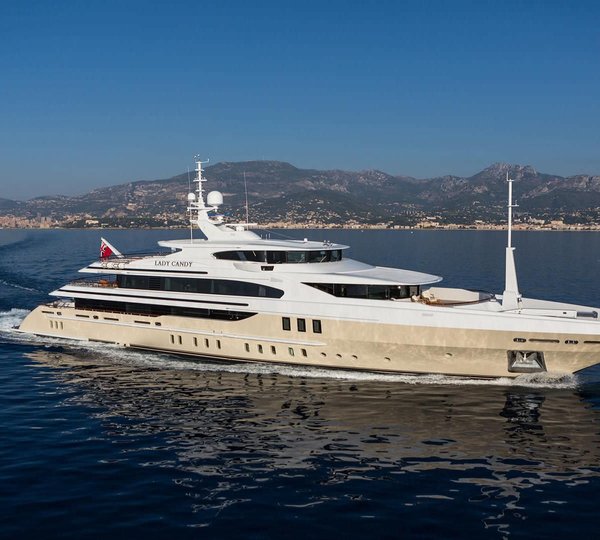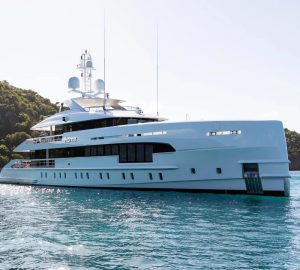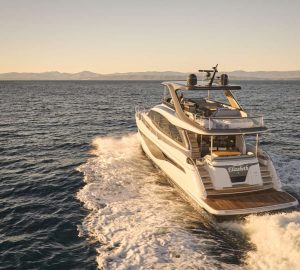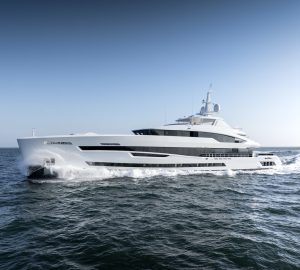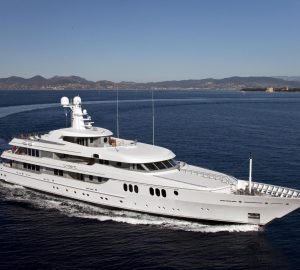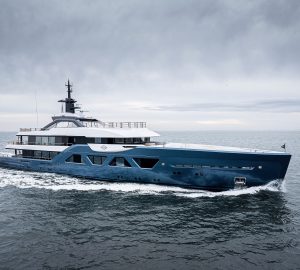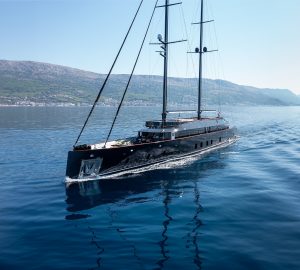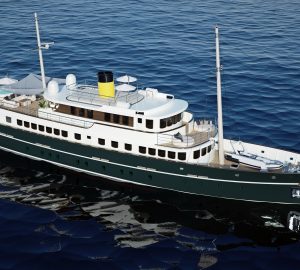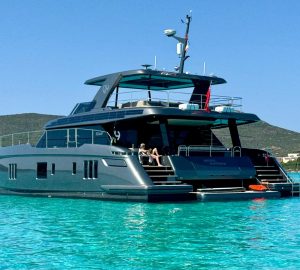Measuring impressive 70 meters in length over all, the Central Yacht motor yacht Project Aascher represents an innovative modern design study, boasting strong angular lines allied to modern efficient space planning. Below is a video presenting the breath-taking Central Yacht superyacht Project Aascher.
The novel feature is the three level interconnected entertaining space running through upper deck, sun deck and observation deck. The areas are connected but separate, communicating whilst still private. The result is ideal for sumptuous entertaining and fun parties.
Eschewing the traditional exterior upper deck aft entertaining area the Aascher yacht has an entirely circular glass panoramic saloon with sheltered promenade decks on port and starboard. To port there is also space for a covered cooking area that has easy access to the planetarium style dining room with its spectacular 6m high glass ceiling and atrium sky-bar.
Further forward on the upper deck is a media room and the palatial owner’s suite with excellent 180 degree views forward over the private terrace.
Guest cabins are no less generous and are all to be found on the main deck with four identical cabins plus one full beam VIP suite.
On the lower deck below the saloon the space can be used for gym, sauna, beauty room or other common use room.
Intended for people who like entertaining the tenders are stowed at waterline aft allowing the optimum use of main and upper decks for guest use.
As with all designs from Central Yacht the crew circulation is a very intelligent design with the practical elimination of wasted space in corridors resulting in improved efficiency of crew movement.
Project Aascher superyacht is a striking yacht which will make an impression wherever she goes.
Super yacht Project Aascher by Central Yacht:
LOA 70m
Beam 12m
Draft 3.6m

