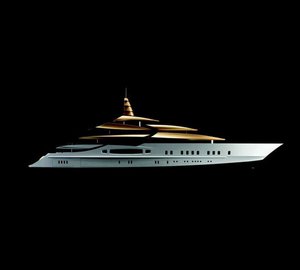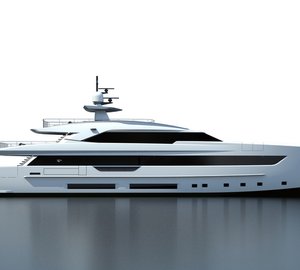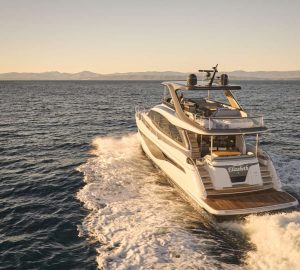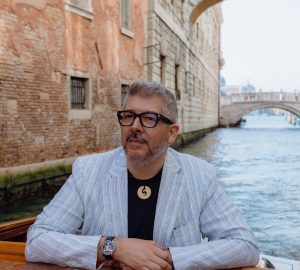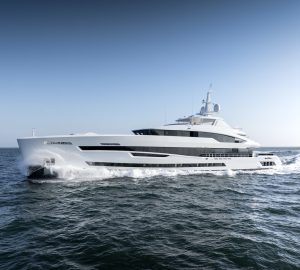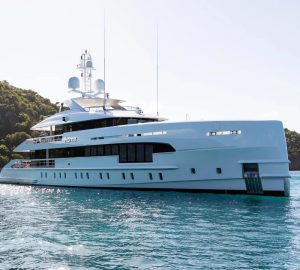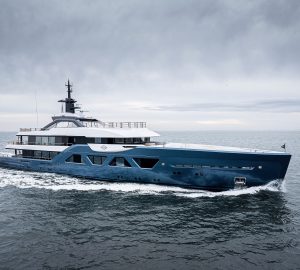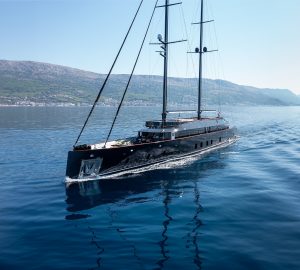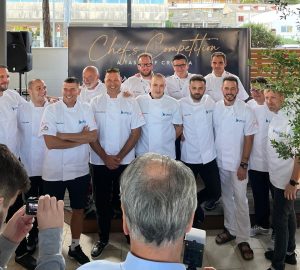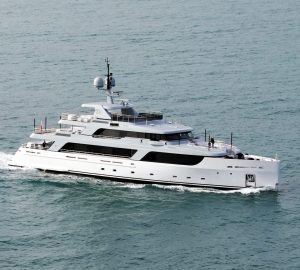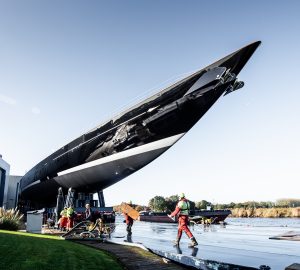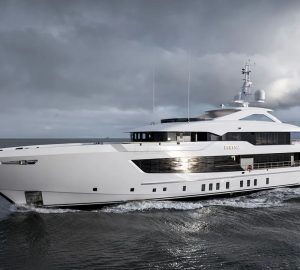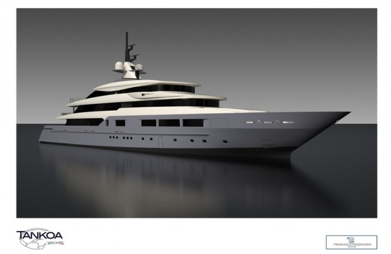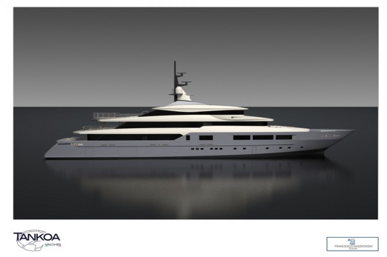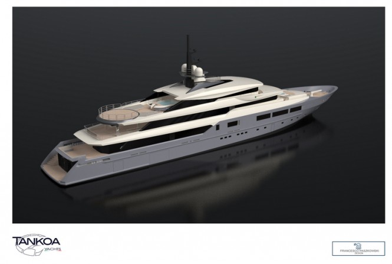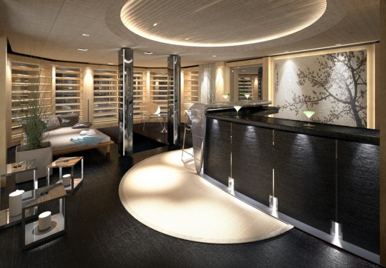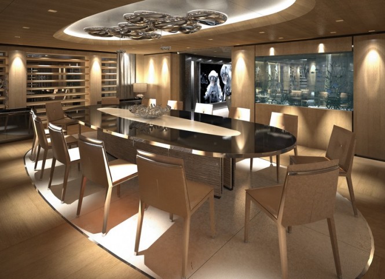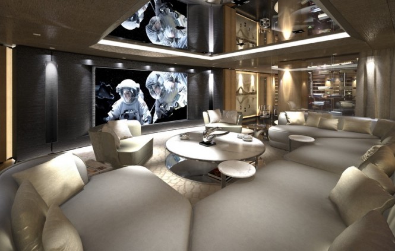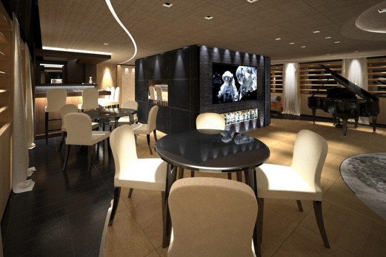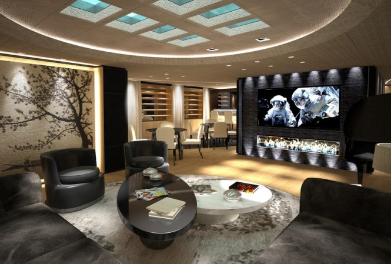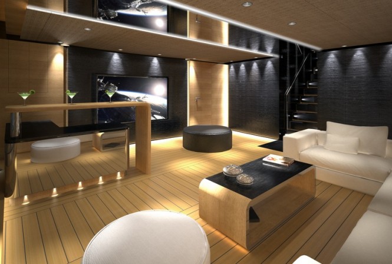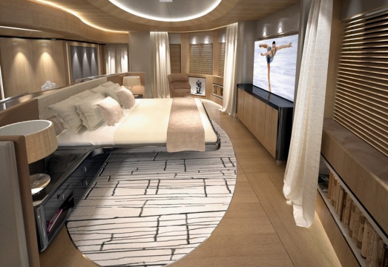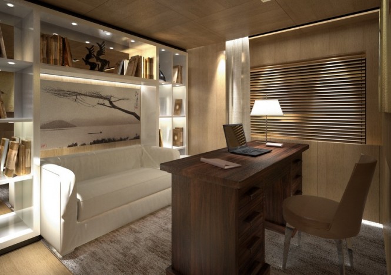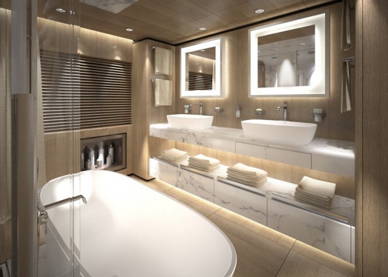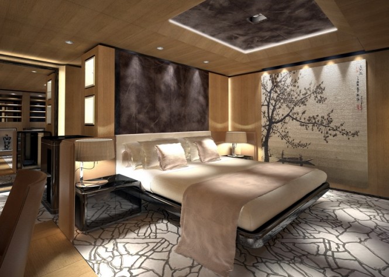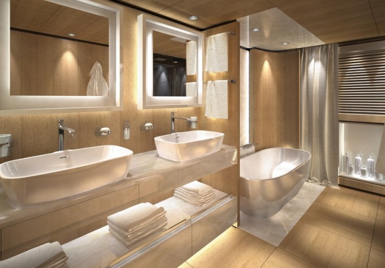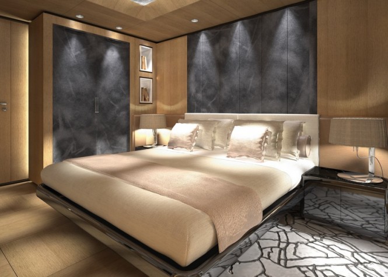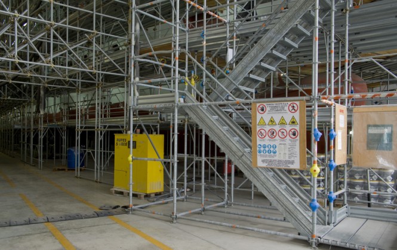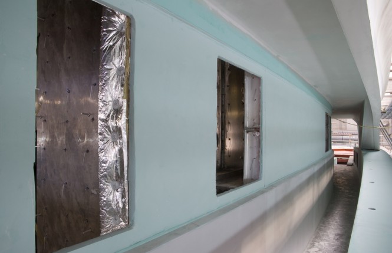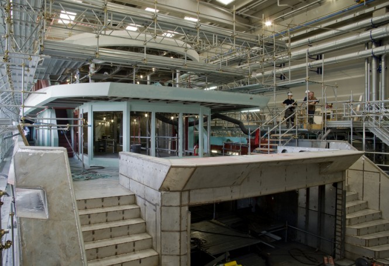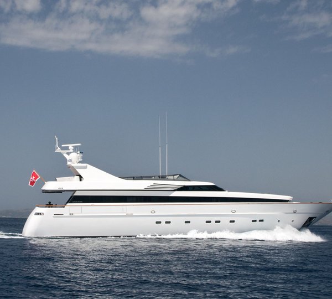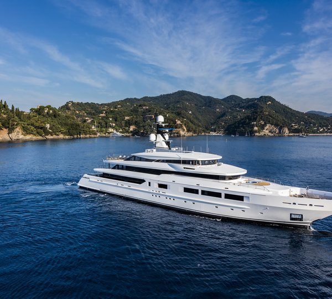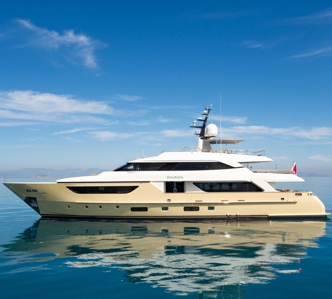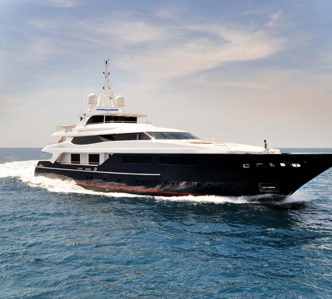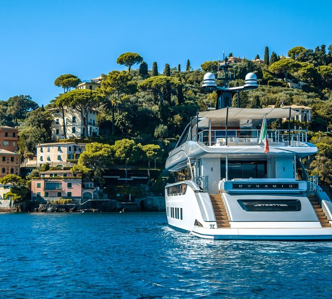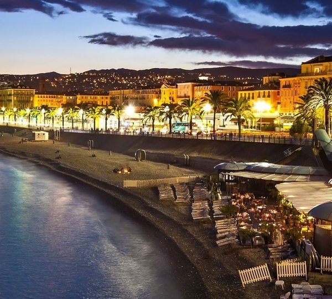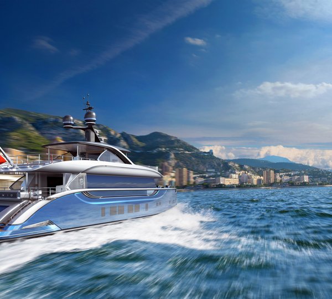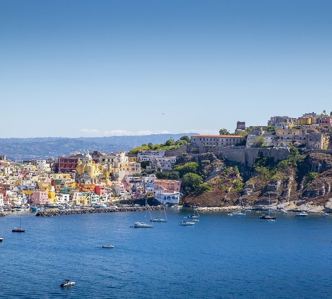Since the recent official announcement of her sale, the 69-metre Tankoa S693 yacht is quickly taking shape at Tankoa‘s state-of-the-art facility in Genoa, Italy. Superbly penned by bespoke Francesco Paszkowski, luxury motor yacht S693 is being constructed in partnership with Michel Karsenti’s Yacht-Ology.
As of May the 27th, 2014, Tankoa is proud to announce that construction of mega yacht S693 is ahead of its production schedule by almost two weeks.
1. The new stainless steel built transom has been completed and fairing has been started on it.
2. Faring on the hull and the superstructure is 85% completed and paint primers will start being applied early June.
3. Exterior decks are in the process of being leveled and this task is now 70% completed. All the decks will be made ready to final installation of 21mm teak decks that are already manufactured and stored in Tankoa’s hydrometry controlled warehouse.
4. Piping and wiring are both works in progress.
5. Sounds and vibration insulation will be completed on lower decks, and main deck by early June.
6. World Class Interior manufacturer Cantu Contract is working currently onboard setting up the first frames that will be used to attach the washed teak walls as per Francesco Paszkowski and owner’s choices.
7. Stainless Steel doors, pantographic automatic doors, and watertight doors have been contracted to world’s leader in the field, Opacmare, that will start delivering the first elements in July.
8. Final green light has been given by the owner for the interior decor.
On a more technical aspect, and further to the redesign of the aft section of the project, Architect Vincenzo Ruggiero went again to Vienna Tank Testing Facility to validate the design of the aft part of the extended hull. Extensive tank testing are shown excellent results considering S693 will need 200 kW less power to run its cruising speed of 15 knots. This is a great achievement due to sharp design of the lengthening of the running surface.
About the exterior and interior design
Owner’s requests had been received loud and clear by Francesco Paszkowski. Interiors shall be modern, but warm and inviting using only noble and natural materials. Circulation onboard was to be made easy by wide passages and crew was to be able to perform their tasks without interfering with guests privacy. According to the owner, a very knowledgable yachtsman, this task has been 100% achieved.
Exteriors details
Guests will be able to board the yacht either from the swimming platform, via the lateral tender garages, by the gangway or the hydraulic Royal ladder.
When boarding from the platform, they will access the interior walking trough the magnificent “Beach Club” equipped with saloon, large TV screen, bar, day head, shower, massage room, sauna and hammam, both with direct access to the sea, thanks to their fold out terraces. The “Beach Club” is all dressed in washed teak panels, while the back wall is entirely made of slate. In the center of that wall, a central staircase leads directly to the main deck and its reception area.
From the gangway, guests will discover an oversized lounge. The owner being very attentive to the well being of his family and numerous friends wanted this space generous. Around 20 people will be able to take place on the aft deck sofas.
From the tender garage, where toys and the two 7,50 meter tenders will be stored, a door allows to access the beach club.
From the side Royal ladder, guests will find an even wider space amidship on starboard side and a massive glass window allowing access to the main lobby, the interior stairwell and the main elevator, S693 being equipped with two elevators.
The upper deck will be equipped, in its aft section protected by the overhang of the sun deck, with a 16 person dining table, a lounge and two L-shaped sofas allowing perfect view to the sea. Usual stainless steel balconies have been replaced by tempered glass.
The fore part of this deck is devoted to the owner’s private terrace with direct side access from his suite. He will enjoy a 6 meters long sofa with its own built-in refrigerator and a four people Spa Pool surrounded by sun-pads. The position of this terrace offers total privacy considering the set back of the wheelhouse on the top deck and the lower position of the fore-pick.
This outdoor space will be equipped aft and fore with gates showing the crew the owner wants privacy. This entire section of the boat will also be equipped with trendy carbon fiber poles with built-in LED lights and sun tents.
The sun-deck, aft of the top deck, will be another great social area with a touch-and-go helipad which is large enough for a twin turbine helicopter such as an Augusta 109 to bring guests onboard. At night, the heli-deck becomes a dance floor with lights, speakers and a DJ station.
Further to the front, two sun pads will allow guests to dry up in the sun after using the 5 meter swimming pool with built-in stools to enjoy drinks at the bar that ends the pool. The pool will also be equipped with a waterfall flowing like a water blade from the superstructure.
Another interesting feature is the crow’s nest that has been designed on the roof where owner and guests will surely enjoy navigation. This area is accessible via an invisible ladder or using the second elevator leading there from the gym.
Interior details
Luxury yacht S693 has been designed and engineered to offer the upmost comfort. From the aft deck, access to the interior is not made by usual aft automatic sliding doors – that constantly opens and closes when people are moving on the aft deck – but through lateral sliding glass doors.
Guests will therefore arrive in a real winter garden, entirely surrounded by glass walls. Here, the atmosphere and decor will offer a nice transition between outdoor space and interior space. Decoration was very inspired by Japanese houses, with greens, floor to ceiling windows and slate floors. The bar, with its airplane wing shaped portion is an eye blink to the owner’s taste for everything that flies. This entire area will in fact have three functions. It will be used as a meeting/rest space flooded by natural light but still under air, as a social area with its gorgeous designed bar or as a true reception area where the chief stew will literally act as a concierge.
Further to the front is the main saloon the owner wanted to be actually a true family/TV room. The U shaped sofa is surmounted by a library. Including the armchairs, over 16 people will be able to watch latest blockbusters on the 80 inches screen recessed in a black stone wall. Further to the front, the 16 people dining table is centrally located and benefits huge floor to ceiling windows too. On the saloon side, the partition wall is highlighted with a fish tank while the fore bulkhead is a giant wine display created by Paszkowski.
On starboard side, the lateral corridor will lead guests to the main lobby with its central stairwell and main elevator. From there, the entire rest of the main deck is devoted to guests accommodations. Four guest cabins and a full width VIP suite which are designed in a very zen style will enjoy total silence compared to usual lower deck located guests cabins. Each cabin, considering their main deck position, are flooded by natural light, thanks to oversized windows instead of conventional portholes. Decoration is a mixture of washed teak, elegant Chinese lacquered ceilings, black piano lacquered details and black marble with some touches of rich leather upholstery.
The owner deck is entirely devoted to crew members who are benefiting particular attention to volume and ease of work including TV room, rest area and crew mess. On that deck, two lateral doors open directly to the sea. On one side, it allows loading of provisions directly into the cold room space while on the other side, crew will be able to board the vessel without interfering with the guests. This deck also hosts a professional grade galley that was designed by a team of yachts’Chef and one of Italian most renowned restaurateur.
The upper deck is basically divided in two sections. The fore part is entirely devoted to the owner’s apartment with study/library, bathroom with his and her toilets, wardrobe and the cabin itself which floor is elevated to offer a 180 degree view from the king size bed.
The aft part of this deck is a true achievement in design and functionality for guests. The central column that hides the exhausts’ dry engine pipes (the usual options of under water exhaust was not retained considering Tankoa’s will to reduce vibration and noise to the maximum, due to the Rina Green Star certification as well. One of the two Northern Lights generators is also using dry stacks to make sure, when guests are enjoying the beach club, that no fumes could run along the hull when the boat is at anchor).
One side of this column is dressed with 3D effect Jerusalem stone while the other three faces are covered with leather “sellier” panels. On starboard side is an Opium bed facing a flat screen TV hidden by a glass panel. This section will be used as a casual TV room but, thanks to sliding walls, it can be isolated to be turned into an extra cabin with bathroom. On port side, there is a Sushi bar with stools and two restaurant styled round tables.
The center aft portion of the deck is a panoramic salon with giant flat screen TV, fireplace and baby grand piano. The ceiling, here, is a masterpiece with high glass skylights installed in the bottom of the swimming pool. This will give a truly fresh atmosphere to the sofa zone with natural light flowing through the water.
The panoramic deck is shared between the all integrated glass panel wheelhouse, the captain’s office and the captain’s cabin. The aft part of the deck is the gym, with state of the art equipment, bathroom, elevator to access the crow’s nest as well as a rest area.
5 QUESTIONS TO FRANCESCO PASZKOWSKI – TANKOA S693 YACHT DESIGNER
1. Question: You were the designer of the original two 65 meter Tankoa projects. You were asked to considerably modify the design to grow the project to 69,40 meter. How did you live with this?
Answer: I did it with a lot pleasure and passion because it gave me the possibility to “revise and upgrade” some parts of the project that were to be revised to be more in line with today’s market trends, I hope.
2. Question: The vertical transom has been replaced by a more traditional one, with side stairs and an oversized sliding glass door. A lot of the vertical design elements have been replaced by curves. Do you feel this completely changed the philosophy of the yacht and the essence of the project?
Answer: I honestly believe that the project did not suffer negative modifications; at the opposite, it maintained its initial scheme and offers even better solutions. The layout was giving extreme privacy to the owner and his guests and this “evolution” of the initial project reinforce that aspect of the overall project.
3. Question: The management team at Tankoa Yachts is not new to you as an important part of your career was made with them at the time they were the managers/owners of Baglietto from 1996 to 2004 “golden era”. Is this a return to your “roots”? Does it make the understanding between Tankoa Yachts and your studio easier?
Answer: Absolutely! Working with the same individuals who have been the spine of the Baglietto shipyard in Varazze from 1996 to 2004 with whom I did a number of unique projects is making my task (the realization of this project) very easy. Clearly much easier than it would be with a start-up shipyard and in general manner much easier than with most builders.
4. Question: What is it that would characterize Tankoa Yachts as a builder compared to other builders? Are the work processes and the organization at Tankoa usual compared to other Italian builders? How would you describe their work procedures?
Answer: I believe that the work methods at Tankoa can be compared with the one of most other yards. What I felt, though, is that with each person of their team, there is a profound wish to produce high quality work with personal implication and direct attention to every single detail. And I must confess this is something I only found, to that extend, with some highly experienced foreign builders. It really seems to me, Tankoa has the ambition to show the world that the Italian Excellence is alive in the yachting industry, not only in the fashion, the sport cars or the design spheres.
5. Question: Michel Karsenti from yacht-ology is involved in a number of new constructions. He is known for always squeezing builders to deliver the best possible yachts. How is his work philosophy received at Tankoa as it is always difficult for a shipyard to keep on raising the bar even after contract has been signed?
Answer: I believe that it is very important to be able to cooperate with people such as Michel Karsenti. He integrated himself perfectly in the spirit of the yard. His presence, instead of being considered a pressure factor at Tankoa is more perceived as the presence of a person who, thanks to his experience, can bring growth and credibility both to the yard as well as the designer. He suggests, proposes, verifies, always respecting the roles, and this is the proof of his importance and his professionalism.
Technical Specifications of Tankoa superyacht S693:
SHORT GENERAL SPECIFICATIONS
Hull type: Twin Propeller Motor Yacht
Classification: Dual class RINA/Lloyd’s (MCA LYC2)
Hull material: High resistance steel
Superstructure: Aluminium
Project Engineer: Ruggiero S.r.l. (Genova)
External Designer: Francesco Paszkowski Design S.r.l. (Firenze)
DIMENSIONS
Length O.A.: 69,40 mt (228 feet)
Beam O.A.: 11,60 mt (38’ feet)
Draft: 3,38 mt (11 feet 1 Inch)
Full displacement: 1.220 t Approx.
GRT: 1.400 GT Approx.
Max. speed (1/2 load): 16,5 knots
Range at 12.5 knots: >5.000 Nm
Fuel: 160,000 liters
Fresh Water: 37,000 liters
PROPULSION SYSTEM
Main engines: 2 x Caterpillar 3516B
Maximum power: 2 x 1.825 kW [2 x 2480 HP]
Propellers: Fixed Pitch propellers
Generators: Northern Lights, 2 x 230 kW + 1 x 155 kW + Emergency gen.
Bow Thruster: VT Naiad, Electric drive 200 kW
Stabilizing System: VT Naiad, four fins, at anchor.

