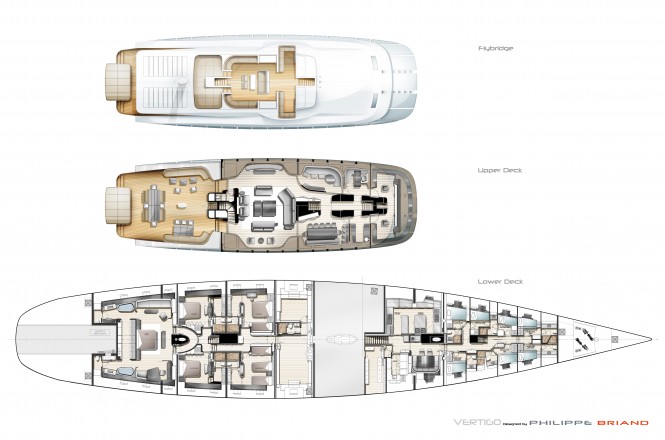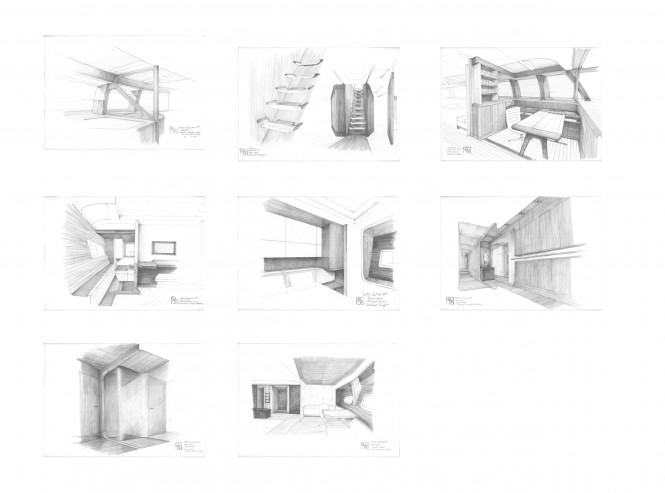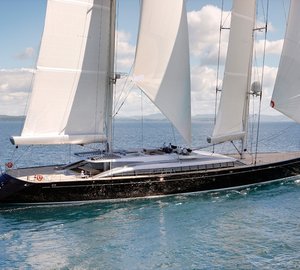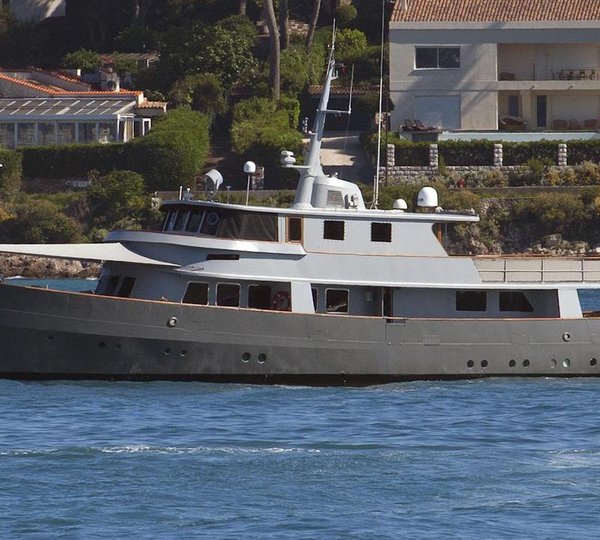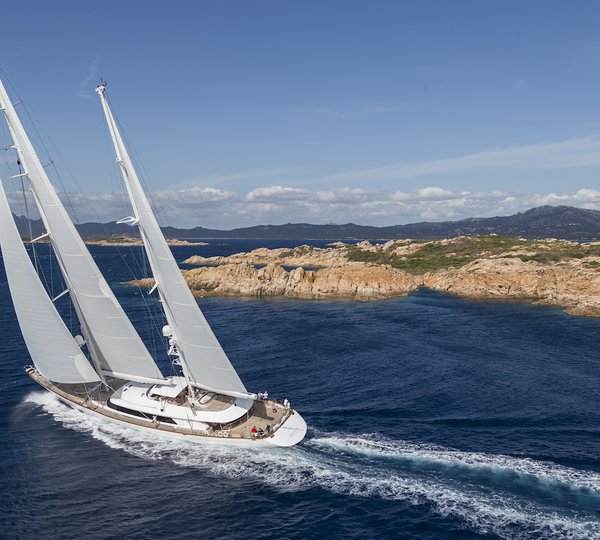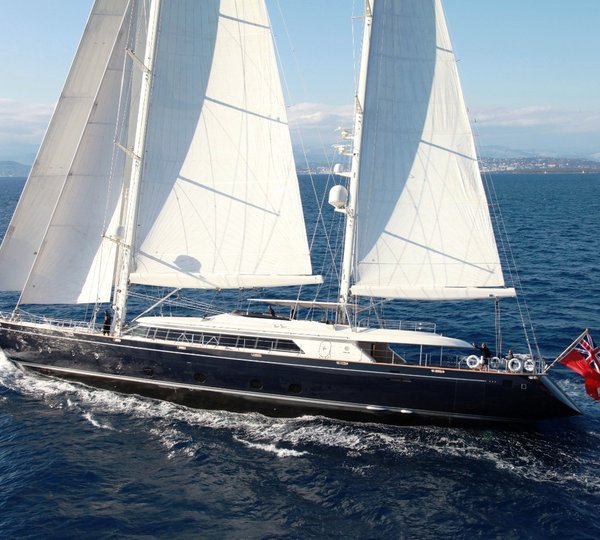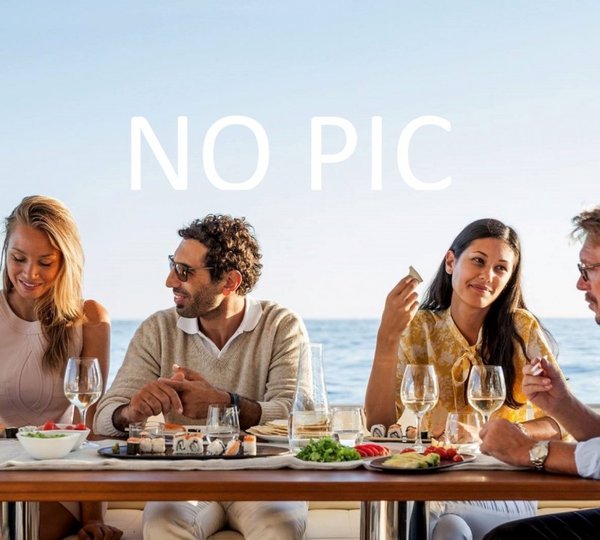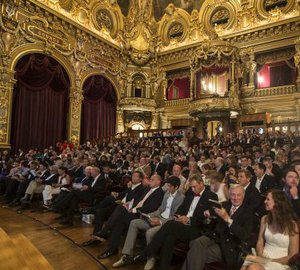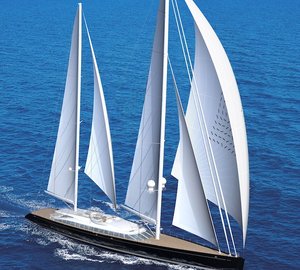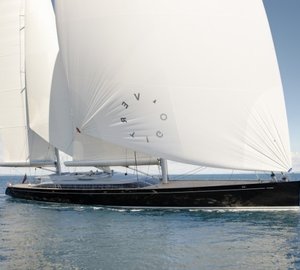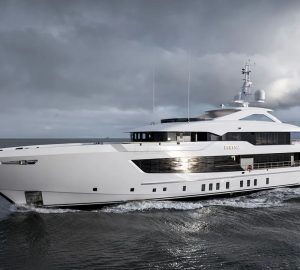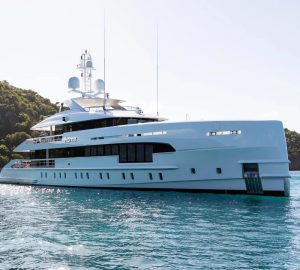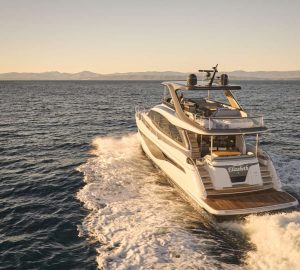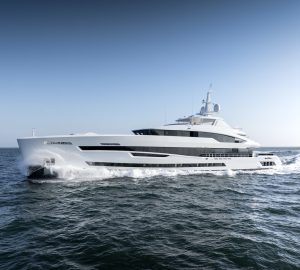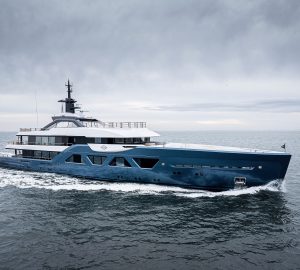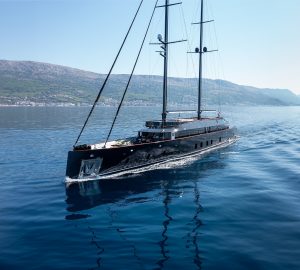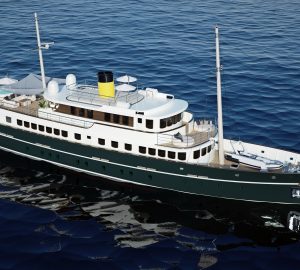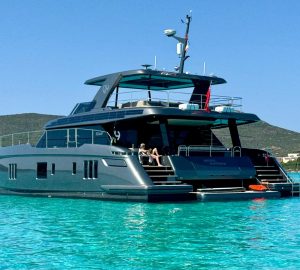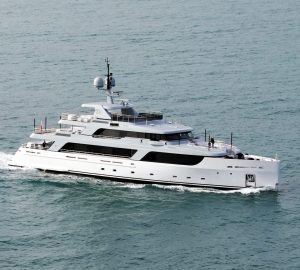Interior designer Christian Liaigre for the Alloy Yachts Sailing Yacht Vertigo 220′ talks about the interior design process.
“The Interior design process has started from a client’s request that the sailing yacht Vertigo must feel “URBAN AT SEA”.
As they plan to stay long periods on-board, they want to feel in a light atmosphere instead of the more traditional “nautical signature”.
The general palette is providing a large amount of white surface combined with tinted walnuts and black sandblasted woods.
All complementary furniture has been custom design in order to match perfectly with the “sport chic” spirit of the Vertigo yacht.
The layout increase perspective effect. The boat longitudinal lines can be read all along the internal space because many partition walls are stopped before they connect to the hull. On the main deck of the superyacht Vertigo, three big Black cores shelter the staircases in aluminium and some service area.
The long sinuous longitudinal side cabinet creates the link in between all the space. It extends visually the deck and can be read as the edge of an internal cockpit”.
Christian Liaigre
Details of drawings
N1: Main deck, partition between living and kid’s room and dining.
N2: Main deck, stairs to flybridge.
N3: Main deck, Owner’s office.
N4: Lower deck, main guest cabin (port) view looking toward bathroom.
N5: Lower deck, guest passage.
N6: Lower deck, all guest cabins, bed head concept.
N7: Lower deck, guest passage, view looking Owner’s and guest one door.
N8: Lower deck, Owner’s cabin view on office area.

